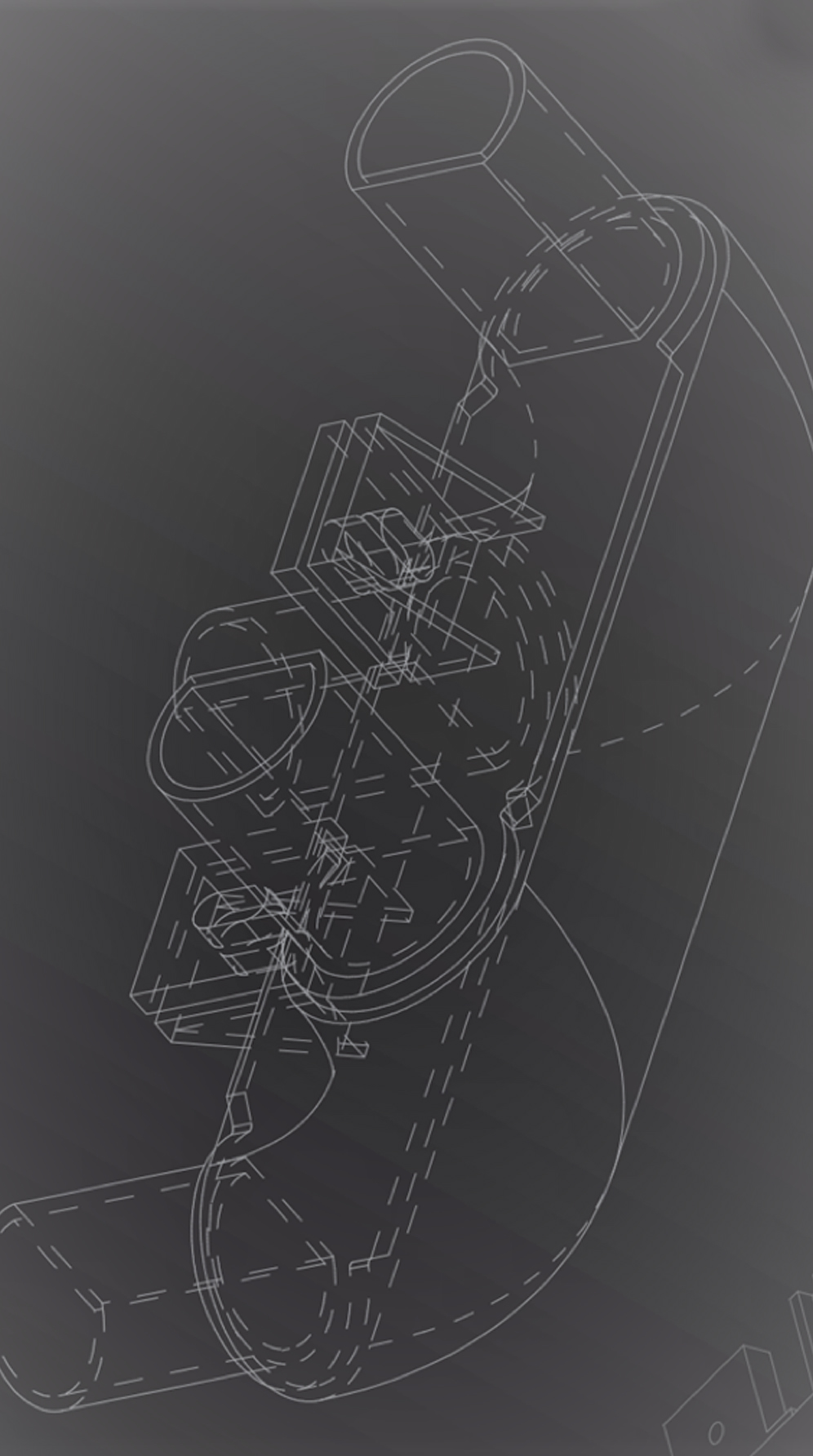BIM
Building Information Modeling (BIM), refers to a Platform shared by the designers of the project under construction, the company that builds it and the managers who maintain it. Through it, all the relevant data of a construction can be collected, combined and linked digitally. In the Teknedil reality, BIM constitutes the 'intelligent' model of each product of the Wall Protection family. In BIM, each product is in digital format and contains its 3D representation, as well as all the information required to insert and visualise the components in the Work being designed.
In the project phase, augmenting the LOI (Level of Information) with information such as time planning (4D), cost estimation (5D) and sustainability (7D) brings additional dimensions to BIM models. A key element is that BIM, by anticipating in the design phase the realization of the work in a digital environment, allows the designer to ask Teknedil for the cooperation necessary to realize pre-assembled product configurations, significantly decreasing the overall cost of realizing the work and contracting the activities and assembly time on site.
Teknedil BIM objects (in Revit) are freely available to professionals registered on the site.
Log in now